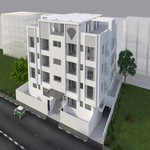
‘Affinity Harmony’ is a new age of life embedded with luxury in every possible way. Wake up to the natural feel of plush surroundings. The well ventilated rooms literally throw light on the ambience you are living in and the floors overpower you with pleasurable coolness.
The apartments have been lavishly crafted to offer you the feel of light living in every inch of its living space with nature present in full measure. Situated amongst but yet exclusive; in the urban agglomeration , ‘AffinityHarmony’ is an aesthetic delight, a dweller’s paradise. A multitude of amenities, comforts and conveniences invigorate you, adding that extra zest to life. Take a shot at iconic Living…
| Overview | |
| PROJECT NAME | AFFINITY HARMONY |
| LOCATION | Ramanashree California Gardens,Yelahanka |
| NO. OF UNITS | 16 |
| STRUCTURE DETAILS | Basement + Ground + Three Floors |
| PROJECT HANDOVER DATE (APPROX) | March, 2018 |
| SITE ADDRESS | C-36, Ramanashree California Gardens, Puttanahalli, Yelahanka – 560064 |
| SPECIFICATIONS | |
| STRUCTURE | R.C.C framed structure |
| WALLS | 6” thick cement solid blocksfor exterior walls & 4” ThickCement solid blocksfor internal walls.Cement mortar in two coats with Birla Putty or equivalent finishing inside. |
| DOORS | Teak wood doorframe for main door & moulded skin shutter with melamine polish. Hard wood for all other door frames with moulded skin shutters and enamel paint. |
| WINDOWS | UPVC window shutters with plain glassand safety grill. |
| FLOORING | 2′ x 2′ vitrified tiles in drawing, living & dining and other rooms with skirtingand anti-skid ceramic tiles in bathrooms and balconies. |
| COMMON AREAS | Granite flooring for common areas like staircase, lobbies etc. |
| KITCHEN | Kitchen platform with granite top and stainless steel sink, glazed tiles dado upto 2 feet height above platform.2 taps in kitchen with separate connections. |
| TOILETS | Ceramic tiles dado upto 7 feet height with standard C.P.fittings or equivalent and Hindware/Parryware sanitary fittings. Provision for Geyser and exhaust fan in all bathrooms. Solar hot water provision for master bathroom.Superior quality ceramic wall tiling up to false ceiling.False ceiling with grid panels. |
| PLASTERING | Cement plastering with sponge finish for external walls & Lime finish for internal walls. |
| PAINTING | Emulsion for internal walls and exterior emulsion for external walls and enamel paint for woodwork and grills. |
| ELECTRIFICATION | Concealed copper wiring with Anchor Roma/Equivalent Switches & Sockets. T.V. and Telephone points in living and all bedrooms. Provision for A/C point in Master bedroom. |
| WATER SUPPLY | 24 hrs. Water supply from bore well with the Overhead tank and sump. |
| LIFT | Fully Automatic lift of 8 passenger capacity. |
| POWER BACKUP | Generator backup for common areas, lift and all flats. |
- Landscaped Open Areas
- Backup Generator for flats and common areas
- Intercom facility between flats and to security
- Solar Hot water for two bathrooms
- Rainwater harvesting
- children’s play area
- 24/7 security service
- cctv around corners Exclusive terrace area for recreation and socializing

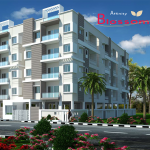
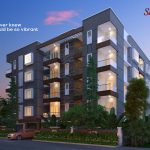
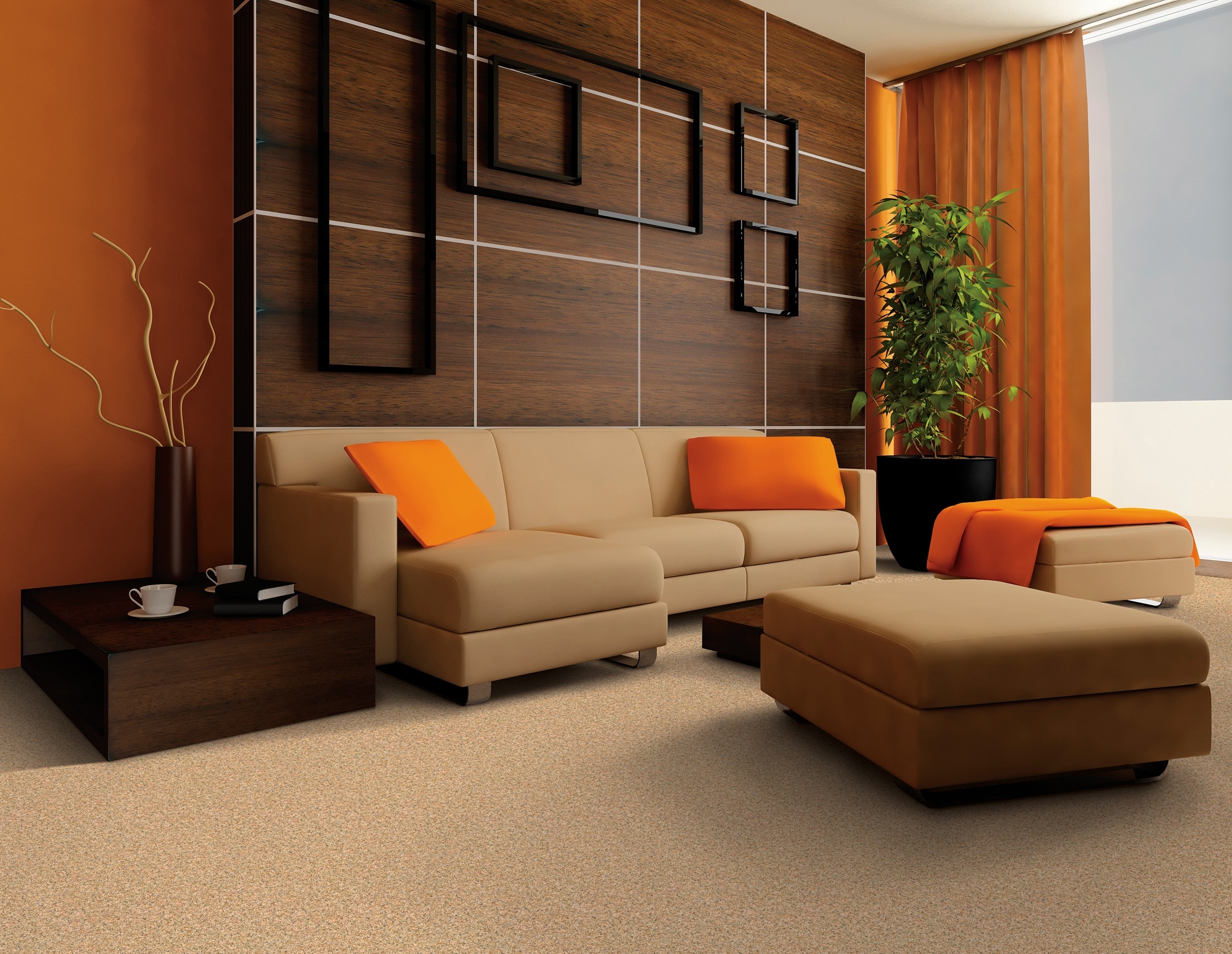
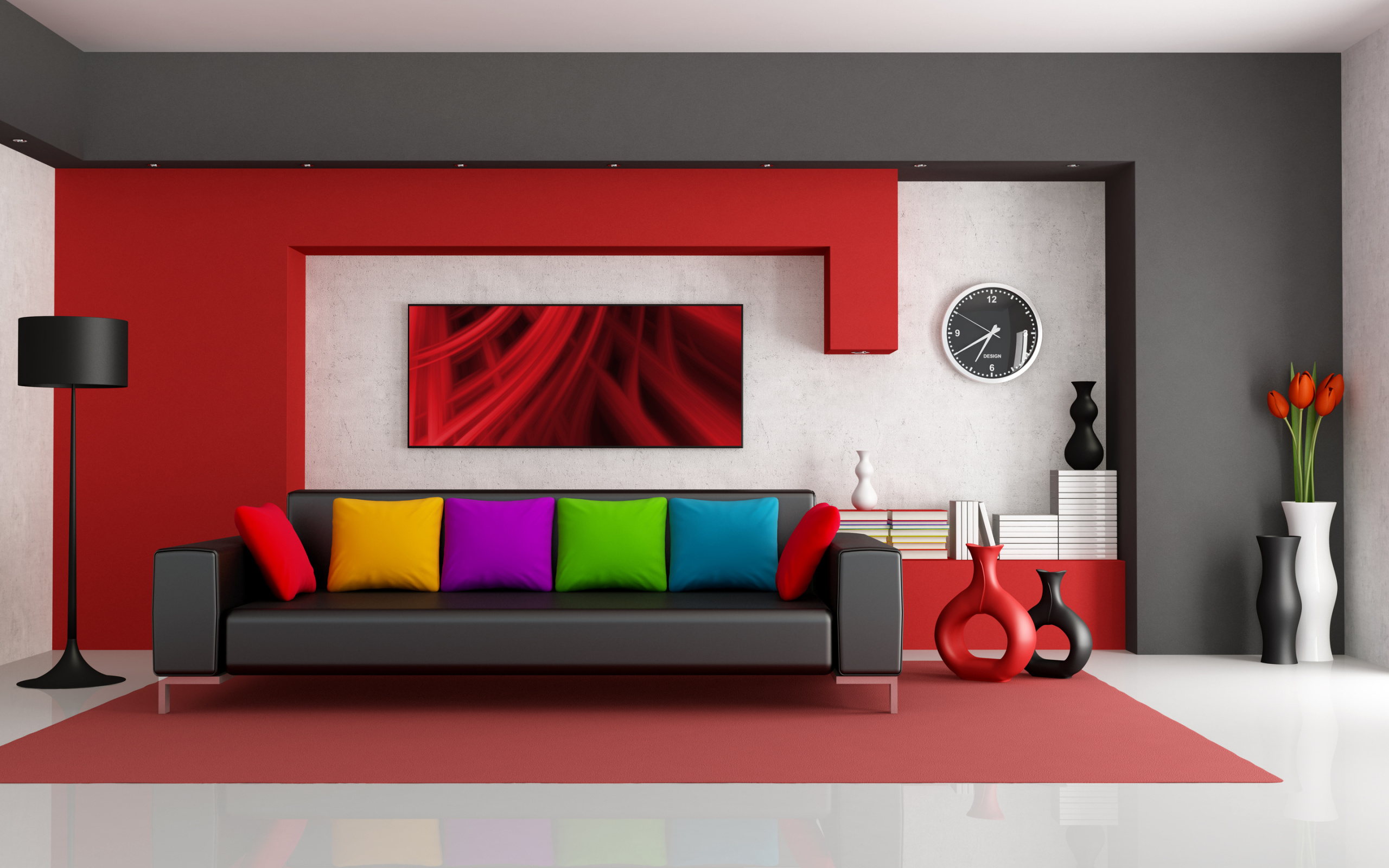
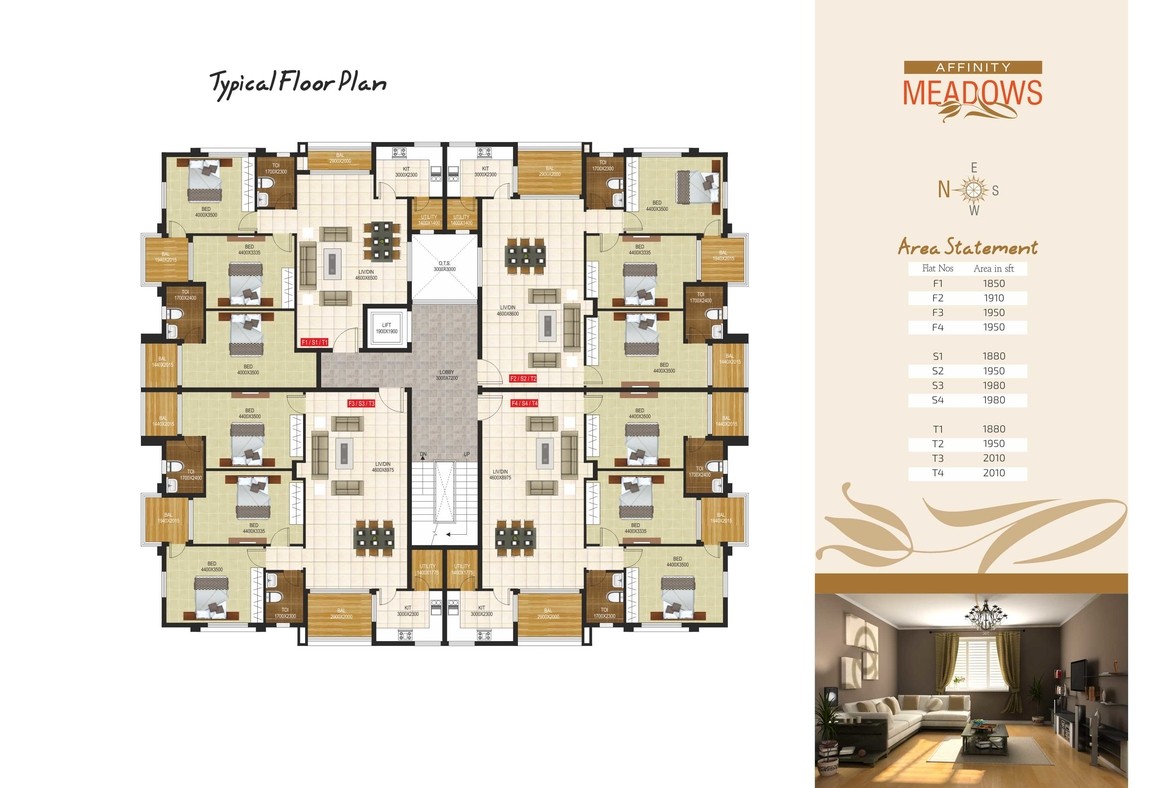
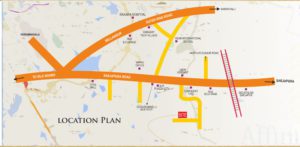
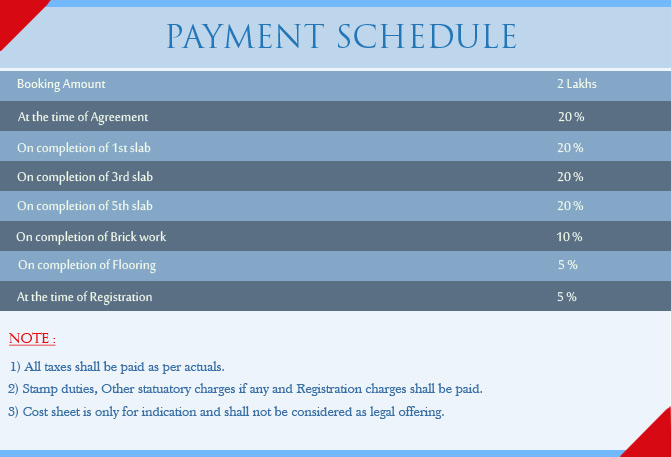



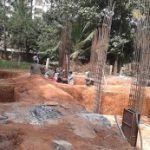
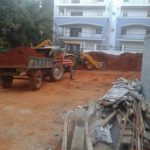
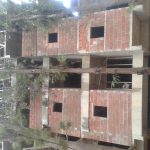
 Affinity Projects is one of the leading builders of residential apartments in Bangalore. Since inception the company has always strived for benchmark quality, customer centric approach, robust engineering, uncompromising business ethics, timeless values and transparency in all spheres of business conduct.
Affinity Projects is one of the leading builders of residential apartments in Bangalore. Since inception the company has always strived for benchmark quality, customer centric approach, robust engineering, uncompromising business ethics, timeless values and transparency in all spheres of business conduct.