
Yelahanka is today one of the most sought after areas in Bangalore by people looking for a high quality of life.
It promises to grow into one of the city’s posh residential precincts, merel being a resident of which it itself an indicator of social status.
Its proximity to the airport is major convenience and its connectivity to the other parts of the city is made simple by the expressway.
That apart, yelahanka is supremely self contained having been originally conceived to be a satellite town of Bangalore.
The very best of everything obtains here schools, colleges, entertainment zones, shopping centres, hospitals, restaurants et al. Every item of civic and social infrastructure that you need or want is here.
<table id=”specs” border=”0″ width=”700″>
<tbody>
<tr class=”tb_hd”>
<td colspan=”2″>Overview</td>
</tr>
<tr class=”tab_con”>
<td width=”256″>PROJECT NAME</td>
<td width=”432″> Silver Oak Enclave</td>
</tr>
<tr class=”tab_con1″>
<td>LOCATION</td>
<td>Ramanashree California Gardens, Yelahanka</td>
</tr>
<tr class=”tab_con”>
<td>NO. OF UNITS</td>
<td>16, (2 BHK – 8, 3 BHK – 8)</td>
</tr>
<tr class=”tab_con1″>
<td>AREA OF 2BHK</td>
<td>1230 & 1245 SFT.</td>
</tr>
<tr class=”tab_con”>
<td>AREA OF 3BHK</td>
<td>1605 & 1620 SFT.</td>
</tr>
<tr class=”tab_con1″>
<td>STRUCTURE DETAILS</td>
<td>1 BASEMENT + GROUND + 3 FLOORS.</td>
</tr>
<tr class=”tab_con”>
<td> PROJECT HANDOVER DATE (APPROX)</td>
<td>Dec 2014.</td>
</tr>
<tr class=”tab_con1″>
<td><b>SITE ADDRESS</b></td>
<td><b>C-35, Ramanashree California Gardens, Puttenahalli, Yelahanka, Bangalore – 560 106.</b></td>
</tr>
</tbody>
</table>
<table id=”specs” border=”0″ width=”700″>
<tbody>
<tr class=”tb_hd”>
<td colspan=”2″>SPECIFICATIONS</td>
</tr>
<tr class=”tab_con”>
<td width=”136″>STRUCTURE</td>
<td width=”548″> R.C.C framed structure</td>
</tr>
<tr class=”tab_con1″>
<td>WALLS</td>
<td>6” Porotherm Clay Blocks for exterior walls & 4” Porotherm Clay Blocks for internal walls</td>
</tr>
<tr class=”tab_con”>
<td>DOORS</td>
<td>Teak wood door frame for main door & moulded skin shutter with melamine polish. Hard wood for all other door frames with moulded skin shutters and enamel paint.</td>
</tr>
<tr class=”tab_con1″>
<td>WINDOWS</td>
<td>Hardwood frames with glass shutter and safety grills.</td>
</tr>
<tr class=”tab_con”>
<td>FLOORING</td>
<td>First quality 24”X24’’ vitrified tiles in drawing,dining & bedrooms, and anti-skid ceramic tiles in bathrooms and balconies.</td>
</tr>
<tr class=”tab_con1″>
<td>COMMON AREAS</td>
<td>Marble/Granite flooring for common areas like staircase lobbies etc.</td>
</tr>
<tr class=”tab_con”>
<td> KITCHEN</td>
<td>Kitchen platform with granite top and stainless steel sink, glazed tiles dado upto 2 feet height above platform.</td>
</tr>
<tr class=”tab_con1″>
<td>TOILETS</td>
<td>Ceramic tiles dado upto 7 feet height with standard Jaquar/Mark C.P.fittings or equivalent and Hindware/Parryware sanitary fittings. Provision for Geyser and exhaust fan in all bathrooms. Solar hot water provision for all bathrooms.</td>
</tr>
<tr class=”tab_con”>
<td>PLASTERING</td>
<td>Cement plastering with sponge finish for external walls & Lime finish for internal walls.</td>
</tr>
<tr class=”tab_con1″>
<td>PAINTING</td>
<td>Emulsion for internal walls and exterior emulsion for external walls and enamel paint for woodwork and grills.</td>
</tr>
<tr class=”tab_con”>
<td>ELECTRIFICATION</td>
<td>Concealed copper wiring with Anchor Roma/Equivalent Switches & Sockets. T.V. and Telephone points in living and bedrooms.Provision for A/C point in Master bedroom.</td>
</tr>
<tr class=”tab_con1″>
<td>WATER SUPPLY</td>
<td>24 hrs. Water supply from bore well with the Overhead tank and sump.</td>
</tr>
<tr class=”tab_con”>
<td>LIFT</td>
<td>Fully Automatic lift of 6 passenger capacity.</td>
</tr>
<tr class=”tab_con1″>
<td>POWER BACKUP</td>
<td>Generator backup for common areas, lift and all flats.</td>
</tr>
</tbody>
</table>
<ul class=”amnts”>
<li>Landscaped Open Areas</li>
<li>100% Power backup Generator for flats and common areas</li>
<li>Intercom facility between flats and to security</li>
<li>Party hall</li>
<li>Solar Hot water for two bathrooms</li>
<li>Rainwater harvesting</li>
<li>No common walls</li>
<li>100% Vaastu Compliant.</li>
</ul>

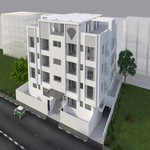
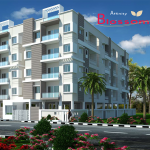
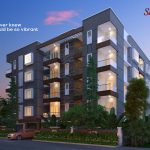
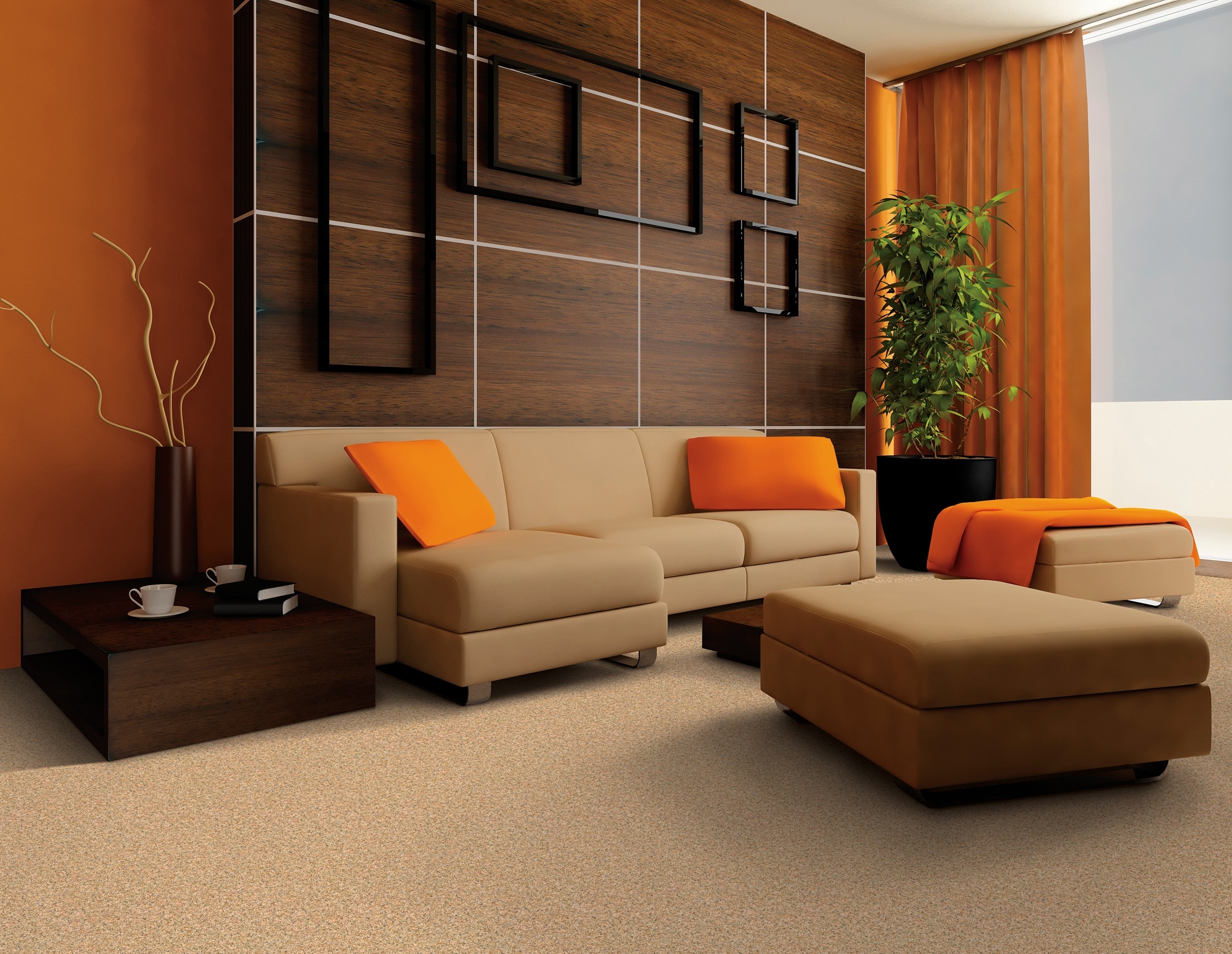
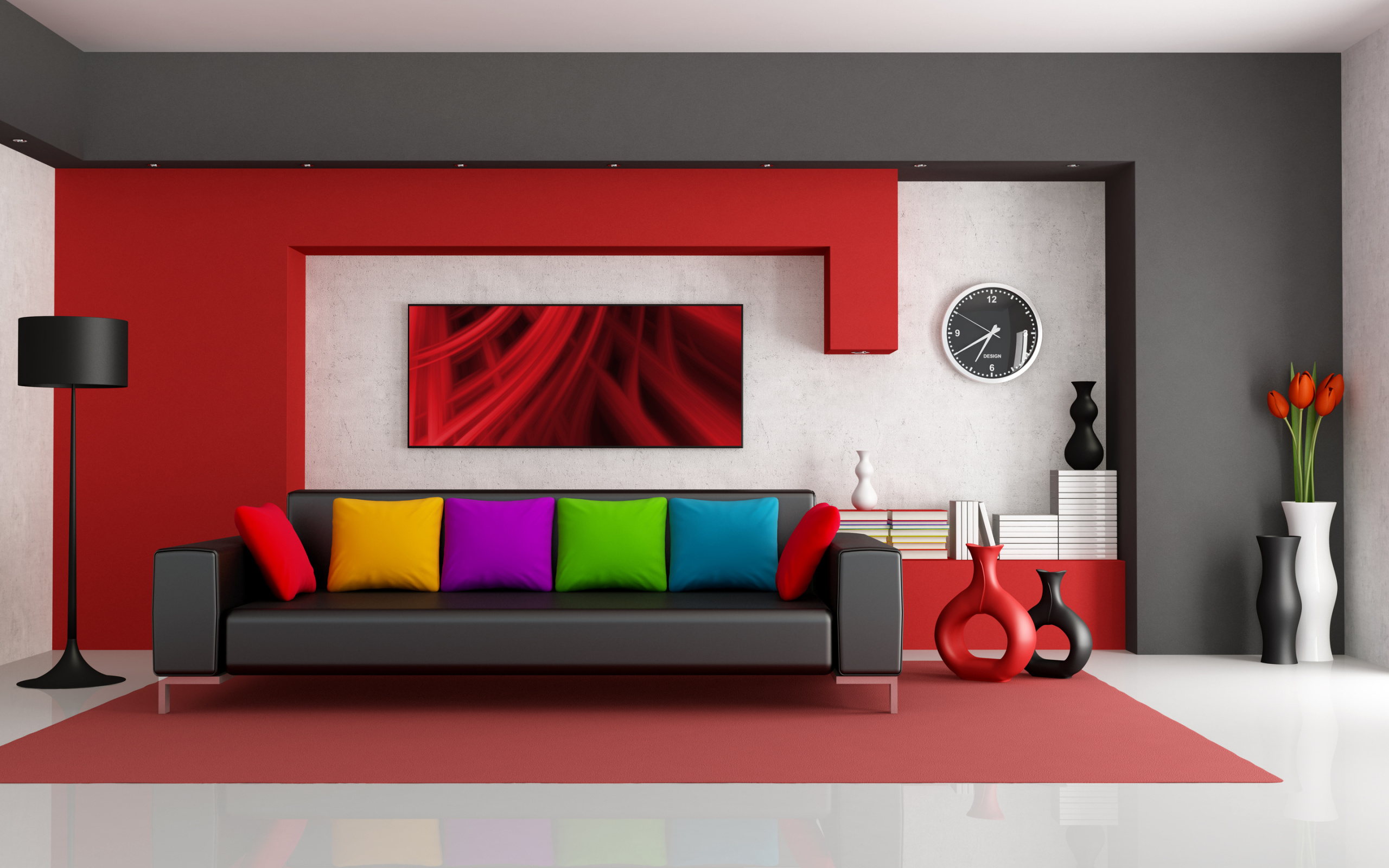
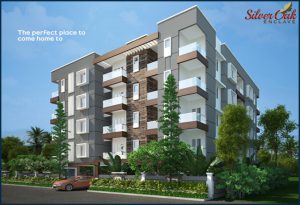
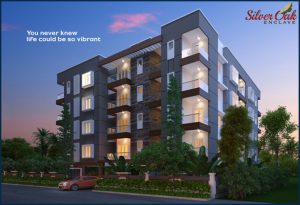
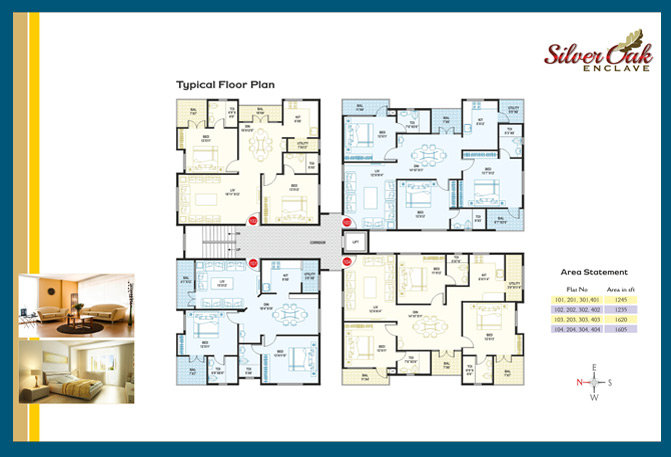
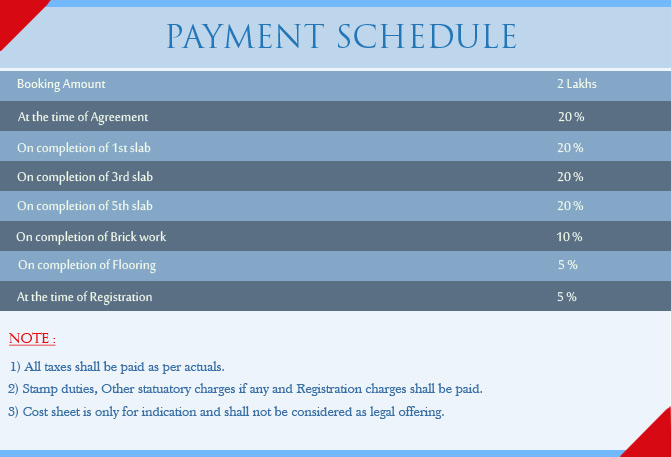



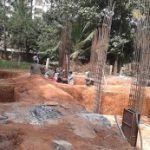
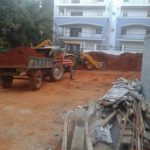
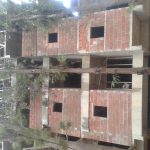
 Affinity Projects is one of the leading builders of residential apartments in Bangalore. Since inception the company has always strived for benchmark quality, customer centric approach, robust engineering, uncompromising business ethics, timeless values and transparency in all spheres of business conduct.
Affinity Projects is one of the leading builders of residential apartments in Bangalore. Since inception the company has always strived for benchmark quality, customer centric approach, robust engineering, uncompromising business ethics, timeless values and transparency in all spheres of business conduct.